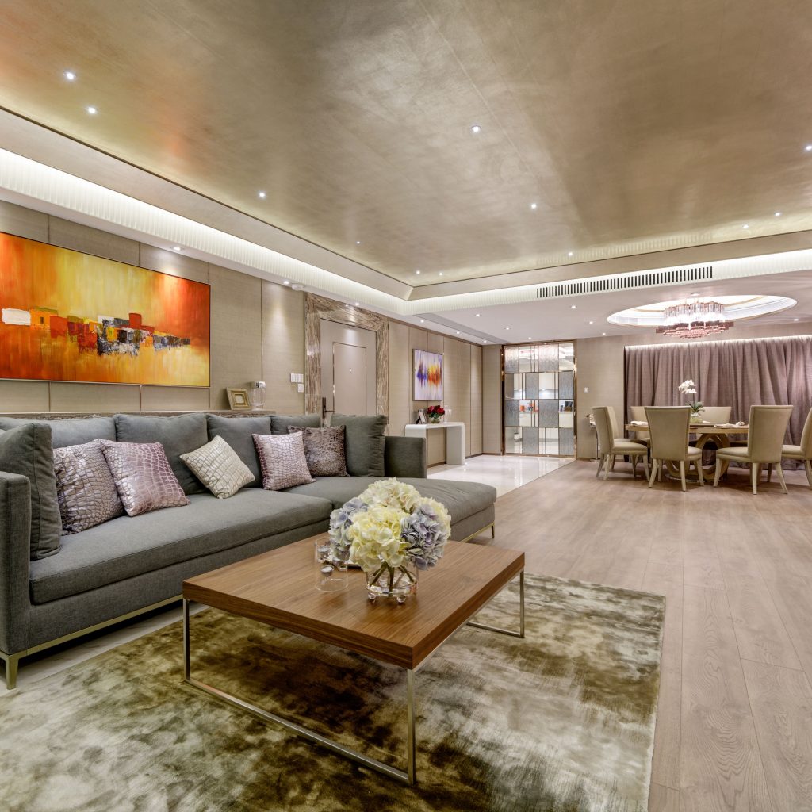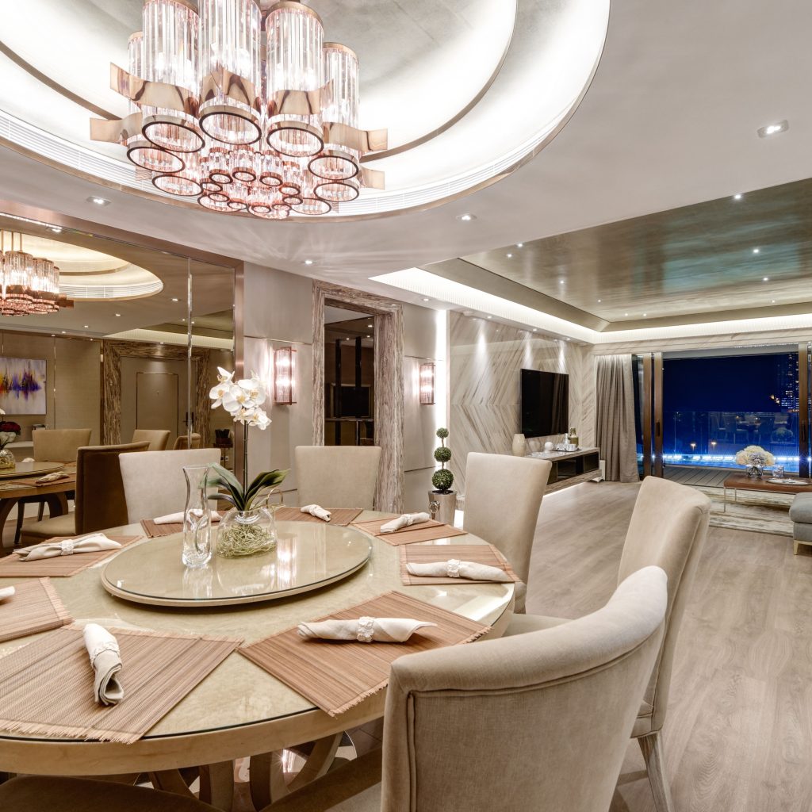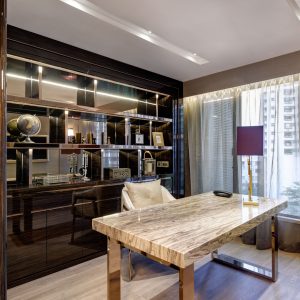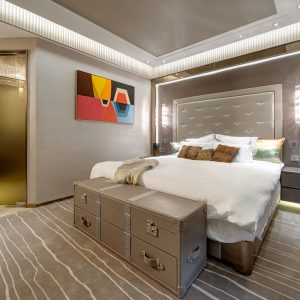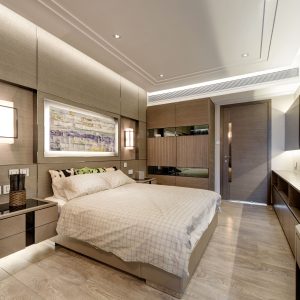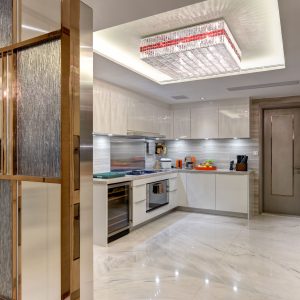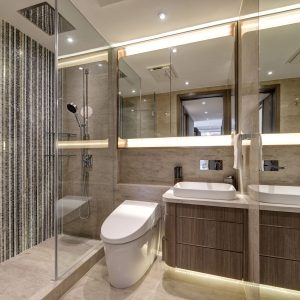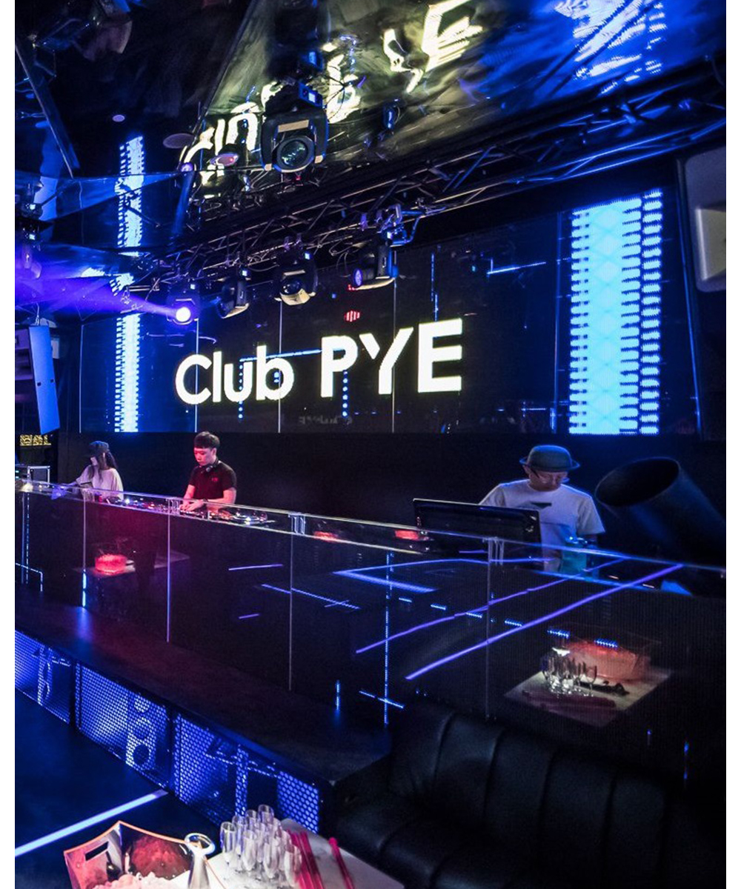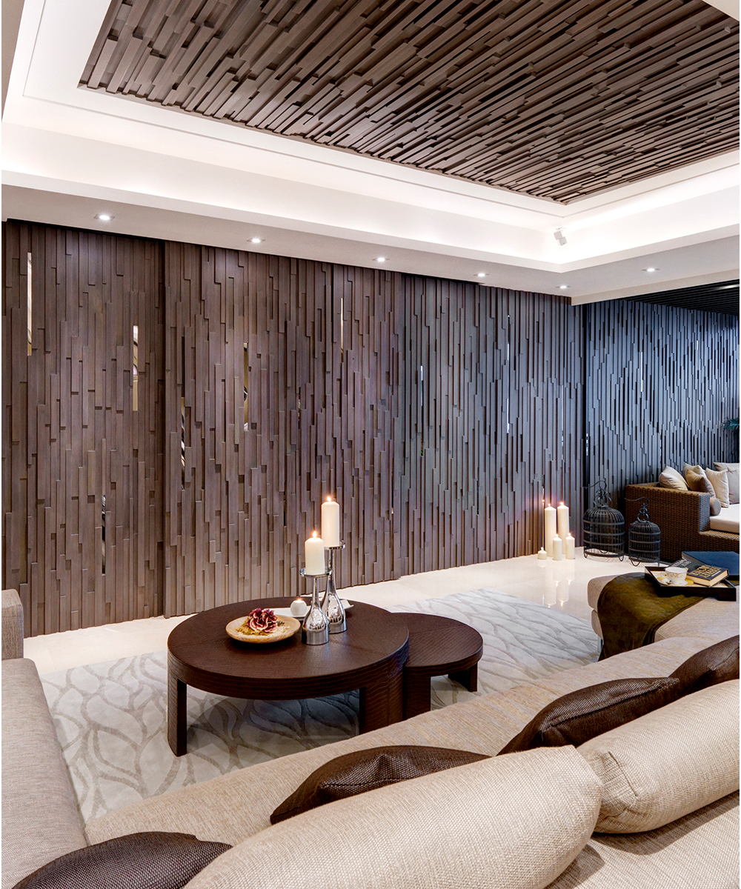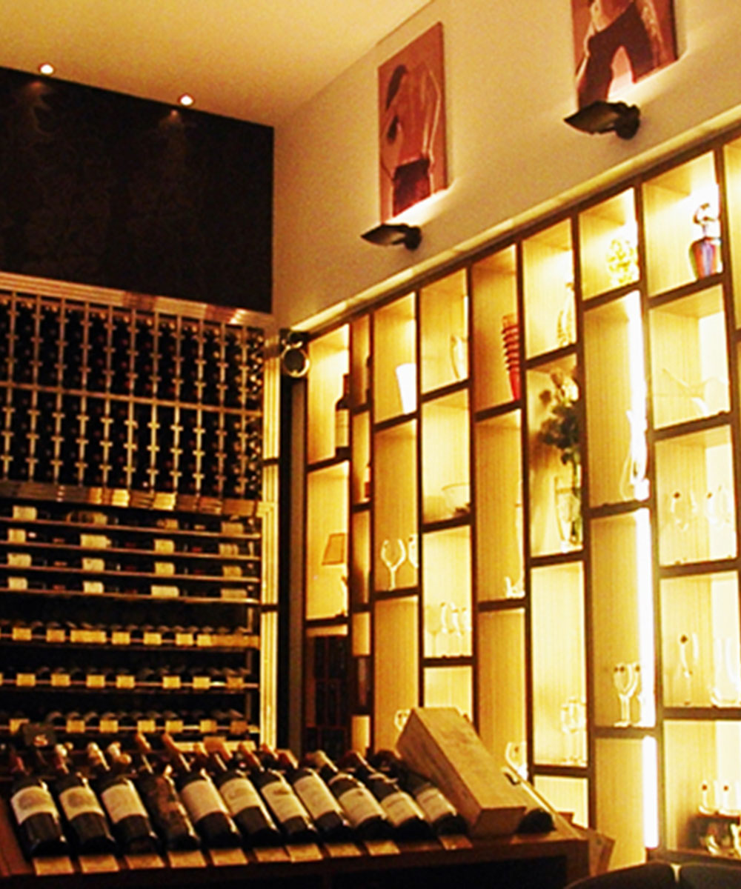Winfield
This residential project is about 2,500 sq ft located in Happy Valley Hong Kong.The house owner requested to have a luxury and stylish home which they like to invite guests for gathering. They preferred a brighter tone with the contrast of materials and fine furniture.
Primocasa designer has defined the living area by a featured ceiling with silver-leaf coverings, however, he also connected the living and dining area with the combination of marble and timber floors. The marble floor extends from the living area all the way to the kitchen which visually makes the space larger. Additionally, our designer enlarged the kitchen openings with a featured sliding glass door, which looks more spacious that allows more natural light into the kitchen.
Designers also like to make use of mirrors, using reflection to create an illusion of space. Moreover, designer designed two special false ceilings to separate the living and dining area. For the dining area, the round shape false ceiling is coherent to the dining table, so is the rectangle shape in the living area. Using the silver-leafed wallpaper for the false ceiling is another way to emphasize the lighting effect surrounding the home to cultivate a grand and exclusive feeling.

