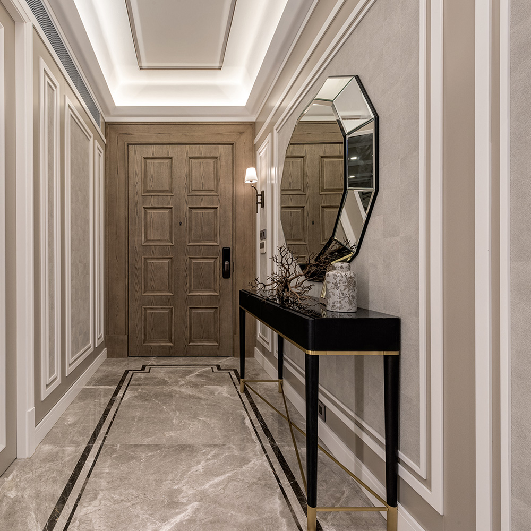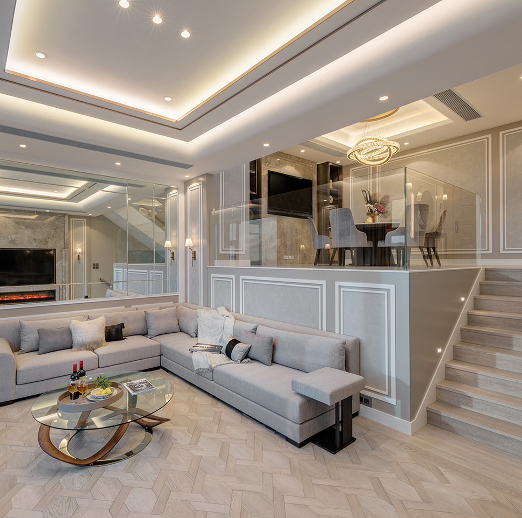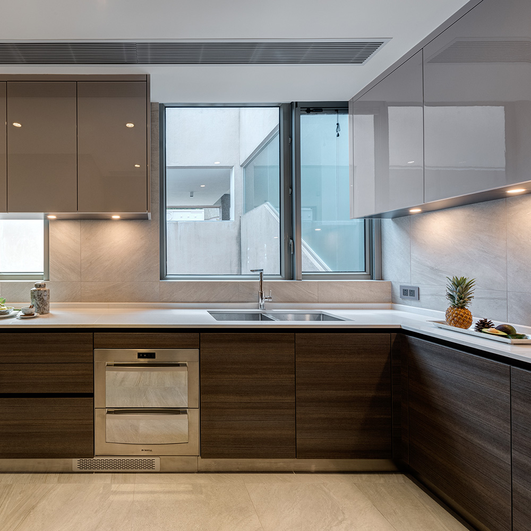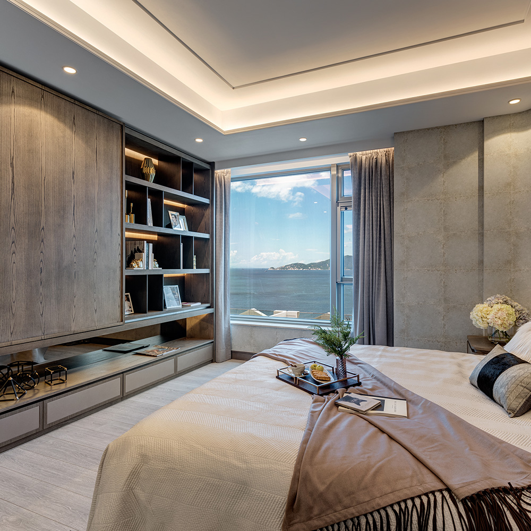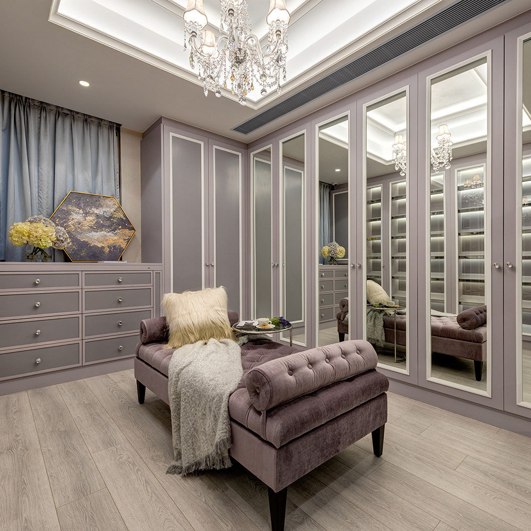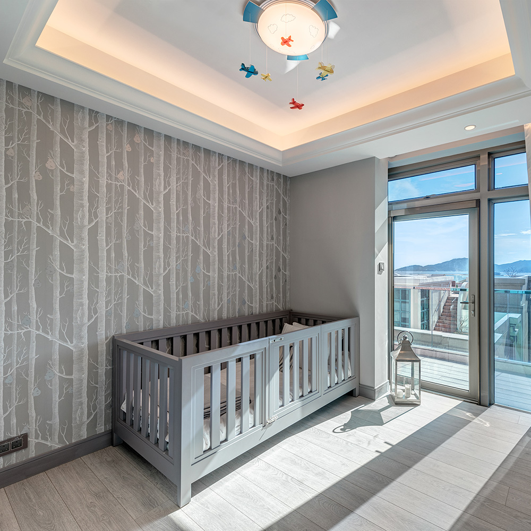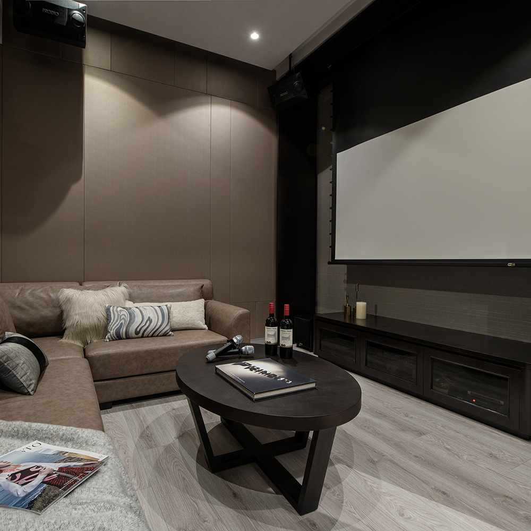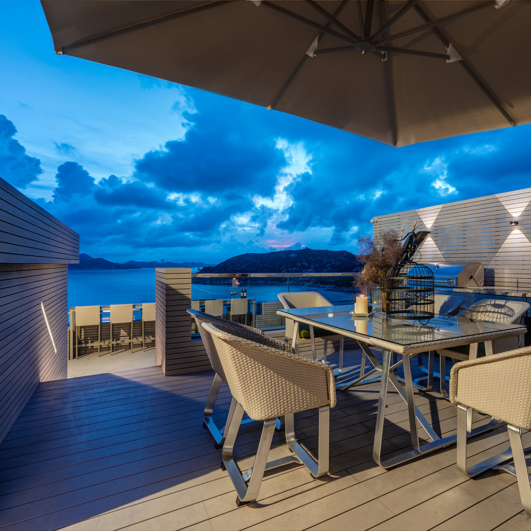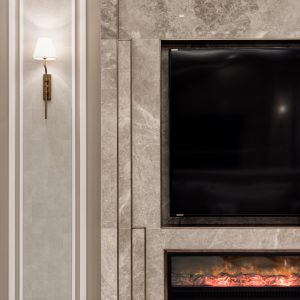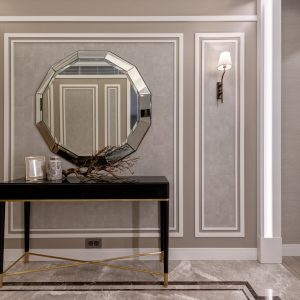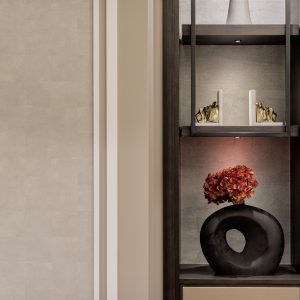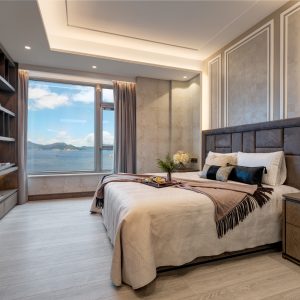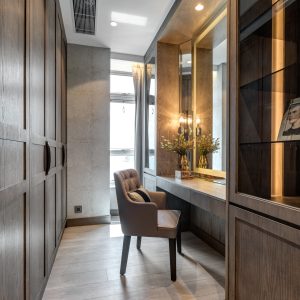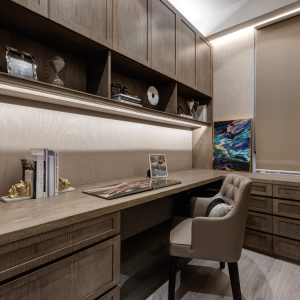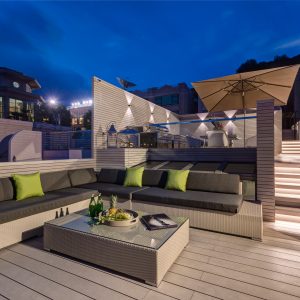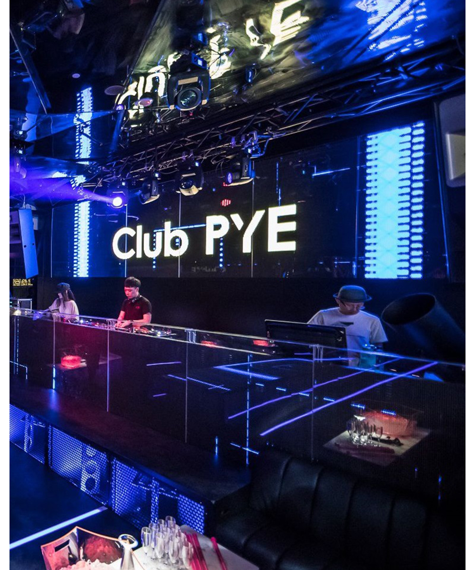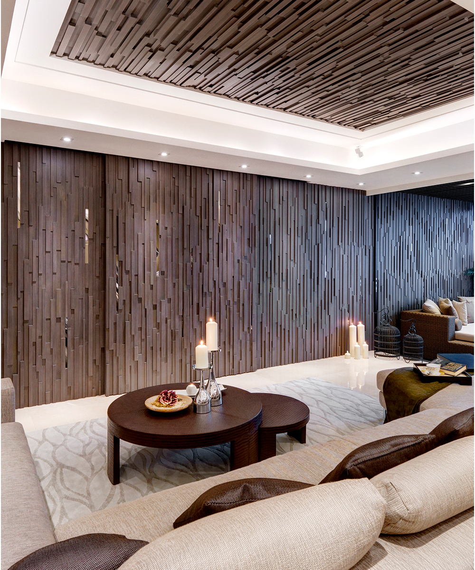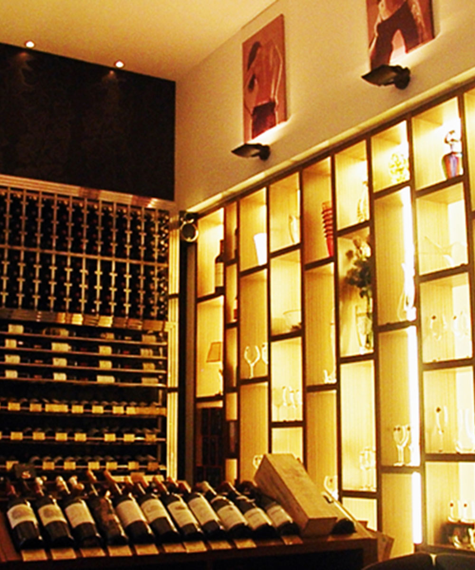Regalia Bay
Spanning 5,000 sq. ft. over 6 storeys in Stanley Hong Kong is the beautiful house in new England style merge with cozy and relaxation which designed by Primocasa Interiors Limited. In this house, Primocasa interior design director used unique taupe, beige and light grey tone to bring warmth to home. In addition, with classy mouldings and mirrors, earth tone panel combined with layered marble TV walls as a main feature of the living area, also inlay with a modern fireplace to enhance a new England elegance.
Stepping through in the house
There are the entrance, kitchen, then the dining room, living room, down to the movie room, study area, master room, continue to be rooms and kids room, etc., space is clear, each floor has a separate space and rooms.
Entrance
The paving of marble tiles gives a sense of gorgeousness while clearly dividing the entrance. The multi-angled mirrors on the walls make the entrance unique and enhance a lot of sense of space.
Living and Dining Area
On the same floor with the kitchen but in different areas in up and down levels, so these two areas were divided by ceiling and floor pattern, ceiling was designed in two different arc and lighting as well as wooden parquet pattern floor to separate two areas. Since the living area is the key location of the house so there are added a special marble stone wall and long European-style stove located underneath the TV, created a modern European style design.
The bay windows in the living room and the glass sunroof windows in the dining area are allowing more natural light, used to reduce the use of lighting during the day time, while enhancing the home style and enhancing the sense of space.
Furthermore, living area is a place where family and friends can co-locate. Designers used ceilings and light slots to separate the two areas and create a soft and comfortable environment.
Master Bedroom
Master bedroom designed base on comfort concept for sure. So it was used the earth tone color which is the most comfortable color to bring warmth; and use some different materials like stone, wood, metal and glass creates a simple and gentle feeling of relaxation.
Besides, the main reason of using wood is to create a warm effect, matched with light grey to make charming and elegant atmosphere. The cabinet on the opposite side of the bed is designed with a slide door to hide the TV. It also allows the owner to place paintings and make a feature wall.
Walk-in Closet
The female owner love handbags and shoes so much, she want to have a walk-in closet like a boutique and fashion store. Therefore, designer designed four-sided cabinet walls to increase the availability of storage. At the same time, transparent glass is used for handbags and shoes cabinet doors to increase transparency, so that the female owner can keep her favorite fashion collection in tidy and orderly, at a glance. In addition, a straight mirror is also used as a door, just like the fashion store as well as increase the sense of space.
The velvet color is born with a sense of nobleness, and a faint purple velvet sofa is placed in the center of the walk-in closet, not only through the entire design, but also giving the room a feeling of European aristocracy; the crystal chandelier also plays a decorative role, making the room look especially noble.
Baby Bedroom
Baby bedroom designed in comfortable and soft feelings since the owner do not want to be too overwhelmed with babies. Therefore, designer replaced the colorful designs with special wallpaper and toys with lighting in the design. In the use of colors, the whole house was designed with neutral warm colors.
AV Room
The owner want to have a private cinema like a clubhouse feels to enjoy movie with family as well as greeting with friends so designer designed a AV room with sound and video systems as well as used cloth wall and wood flooring as the main building materials since wall cloth and leather sofas helps sound insulation, and the wooden floor is also the top of sound insulation materials, all these materials can reduce the sound out of the room effectively.

