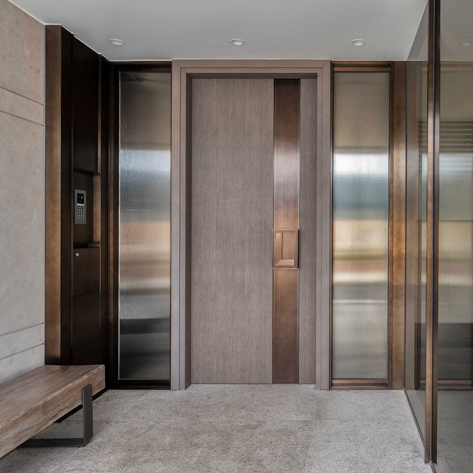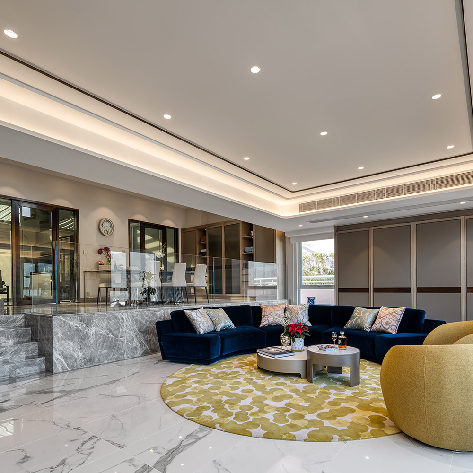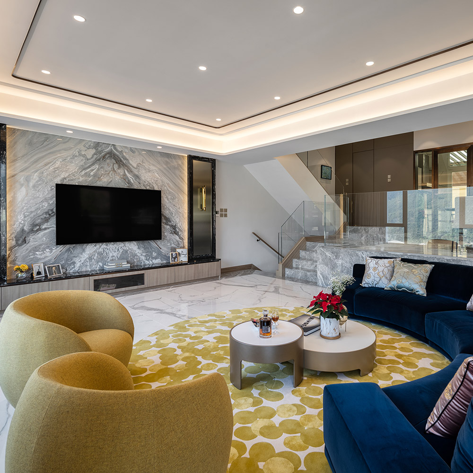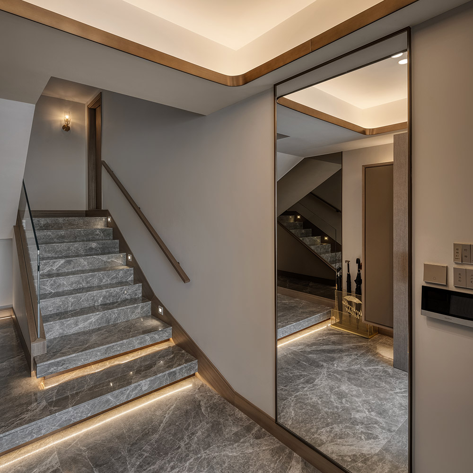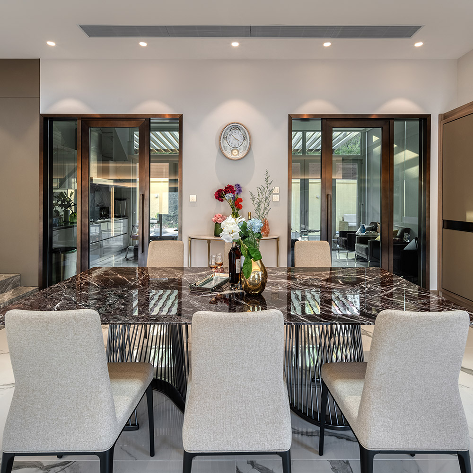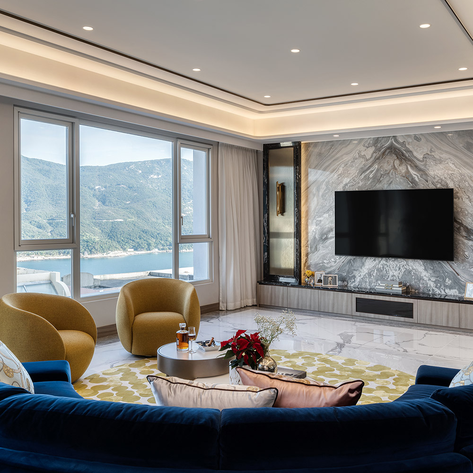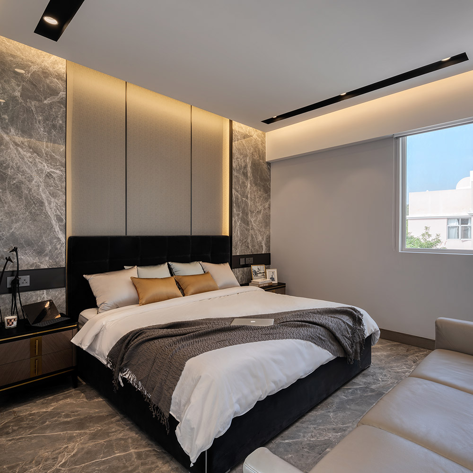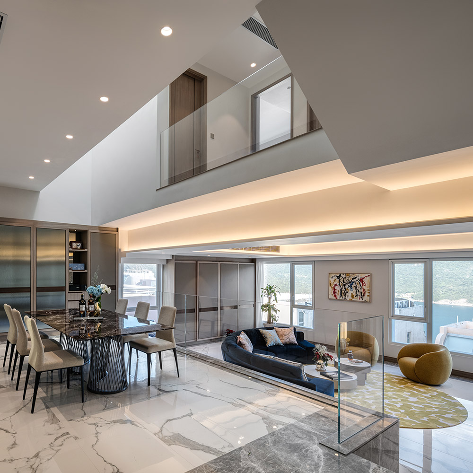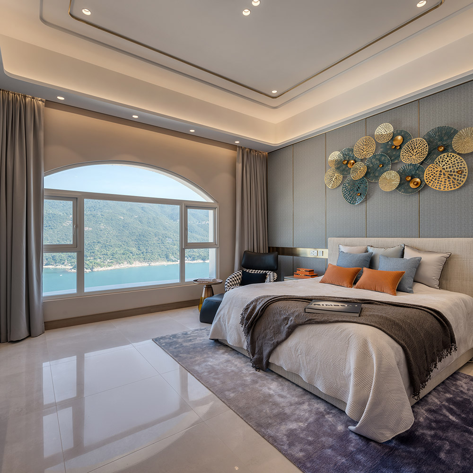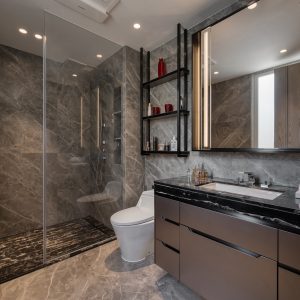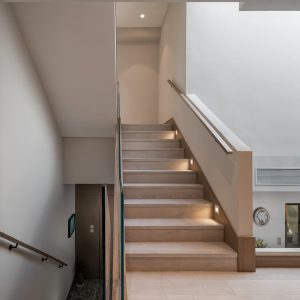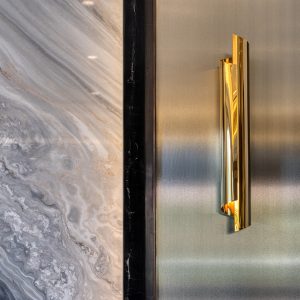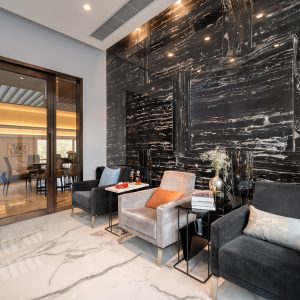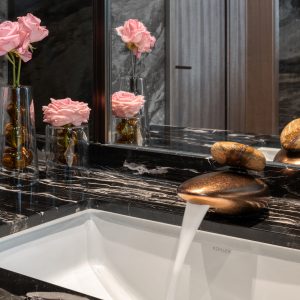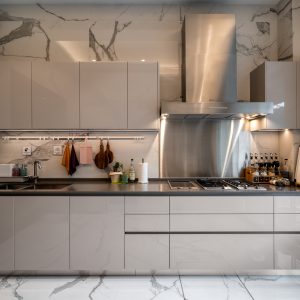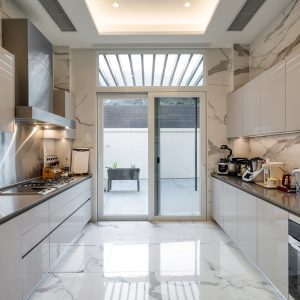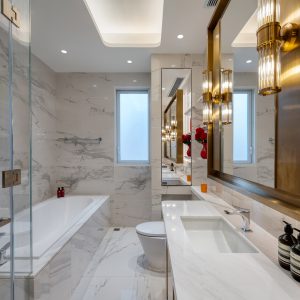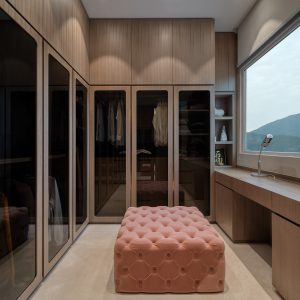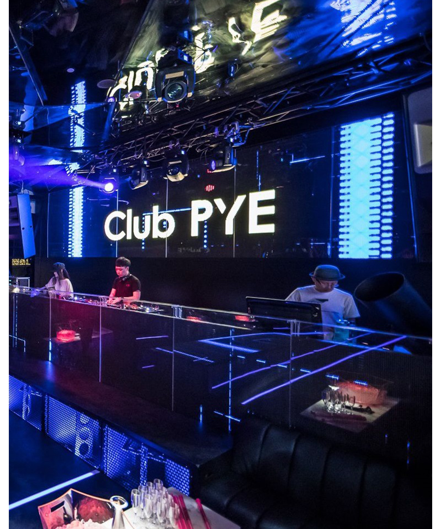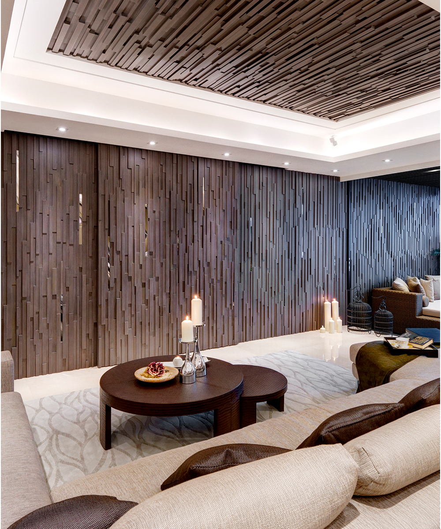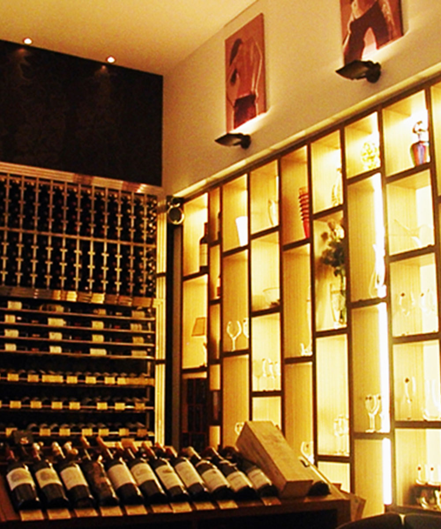Redhill Peninsula
This project is a three-story house, 3,500 sq. ft., located in The Redhill Peninsula, Tai Tam, Hong Kong. The owner of the house is a couple in their 70s who live with their son and wife in their 30s. The owner wanted the home to be in line with the times in design, with a touch of luxury in the details. Therefore, designer chooses a variety of classic materials, such as the combination of natural marble and leather with metal trims, which makes the home have a restrained style of light luxury.
Entrance Area
The gate is installed with the iconic bronze-colored steel doornails. The two sides are ordinary wall tiles. After they are removed, glass is installed to add features. The mailbox and the intercom on the left side of the door are also decorated with doornails and the same type of steel to keep the space design outside the door coordinated and unified.
Through the lower-level entrance of the gate, the stairs that appear in front of you connect the three different floors of the living and dining room, bedroom, and master bedroom.
Living Area
Going up the stairs, the large windows in the living room bring the scenery of Tai Tam into the interior. In order to reflect the outdoor environment, the designer chose marble floor tiles to further make the living room bright and sunny. The marble floor tiles have the luxurious style of natural marble but they are easier to maintain and more durable than natural marble, which meets the daily needs of the householder. However, the designer installed a dark long natural marble at the edge of the wall to highlight the color contrast of the ground.
Foyer
There is a bronze tinted mirror on the right side facing away from the door, for the family to organize their appearance before going out; on the left side is a hanging shoe cabinet, the space below is reserved for slippers, and the brown mirror next to it reflects the indoor light, making the space more transparent. In order not to feel that the stairs are too narrow and long, the designer widened the first two steps of the stairs close to the ground, turning it into a small stage, which feels refreshing.
Dining Room
In the middle of the dining room, the designer arranged a unique dark red marble dining table combination from Italy for the head of the dining room, combined with bronze series steel and straight grain glass to form a large floor-to-ceiling cabinet, which is completely in line with the principle of low-key luxury.
The designer arranged the round furniture in the living room because of the sea view and TV. In order to show the scenery outside the window, the household can arbitrarily mobilize the round sofa according to their needs, watching the sea, watching TV, and chatting together. The dark blue curved and golden round single-seat sofa, matched with the round carpet and coffee table of the same color, is visually harmonious.
Son’s Room
The middle floor is the son’s bedroom floor, which is the living area for the son and wife. Since they don’t like wooden floors, so designer choose grey texture floor tiles and designed light-colored cloth-based feature walls, and dark brown bedside tables decorated with metal strips, giving it an elegant atmosphere.
Master Room
The master room is located on the upper floor of the house. The owner hopes to use blue and green as the main color of the room. The large window of the master room faces the sea view like the living room. The designer decided to decorate the whole characteristic wall with grey fabrics and thin metal strips. The green relief wall art of the lake are arranged in the eye. The location adds a sense of art to the original warm environment. Every detail in the master room is carefully arranged like all the cabinet door handles in the room are made of leather instead of traditional wooden or metal handles.

